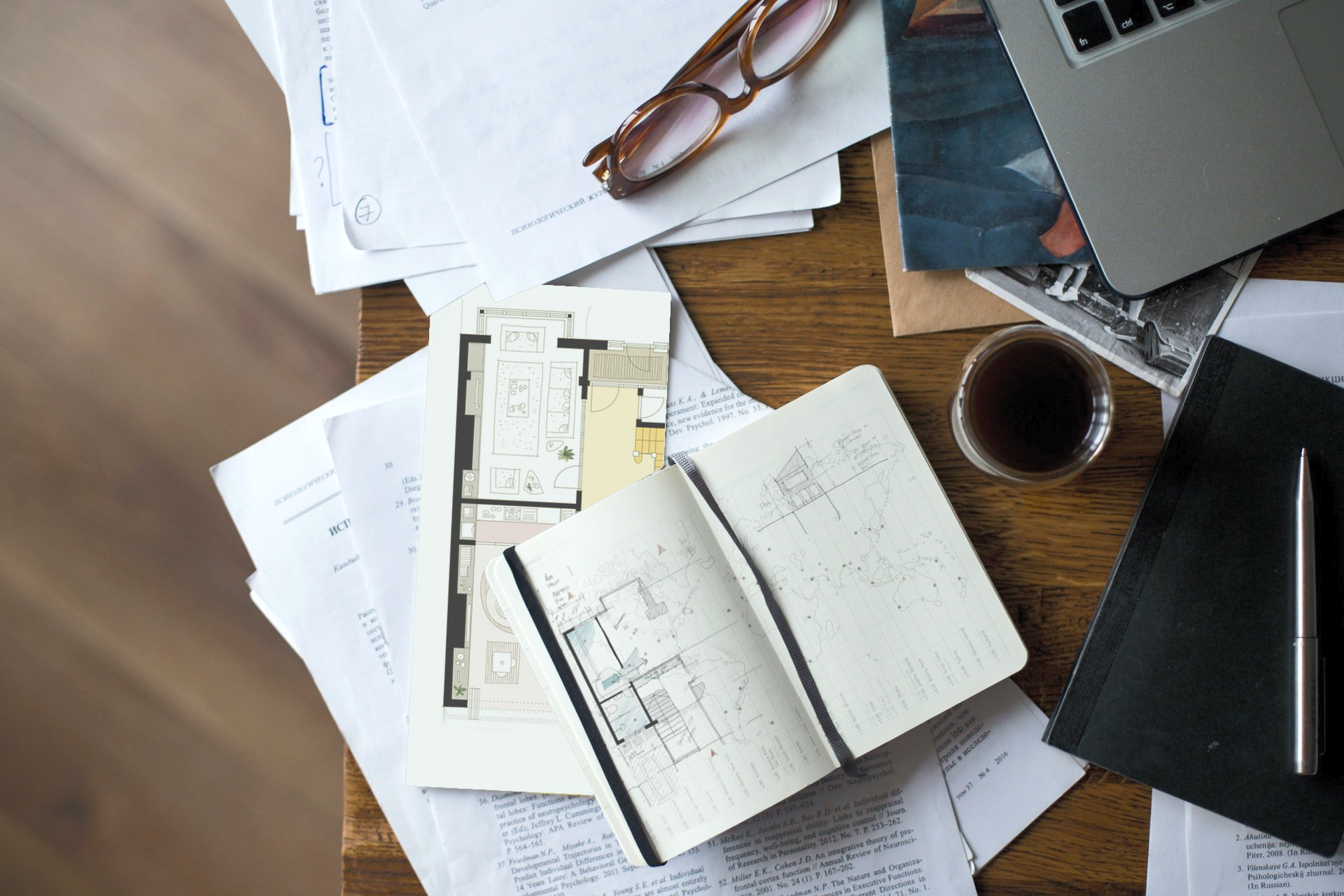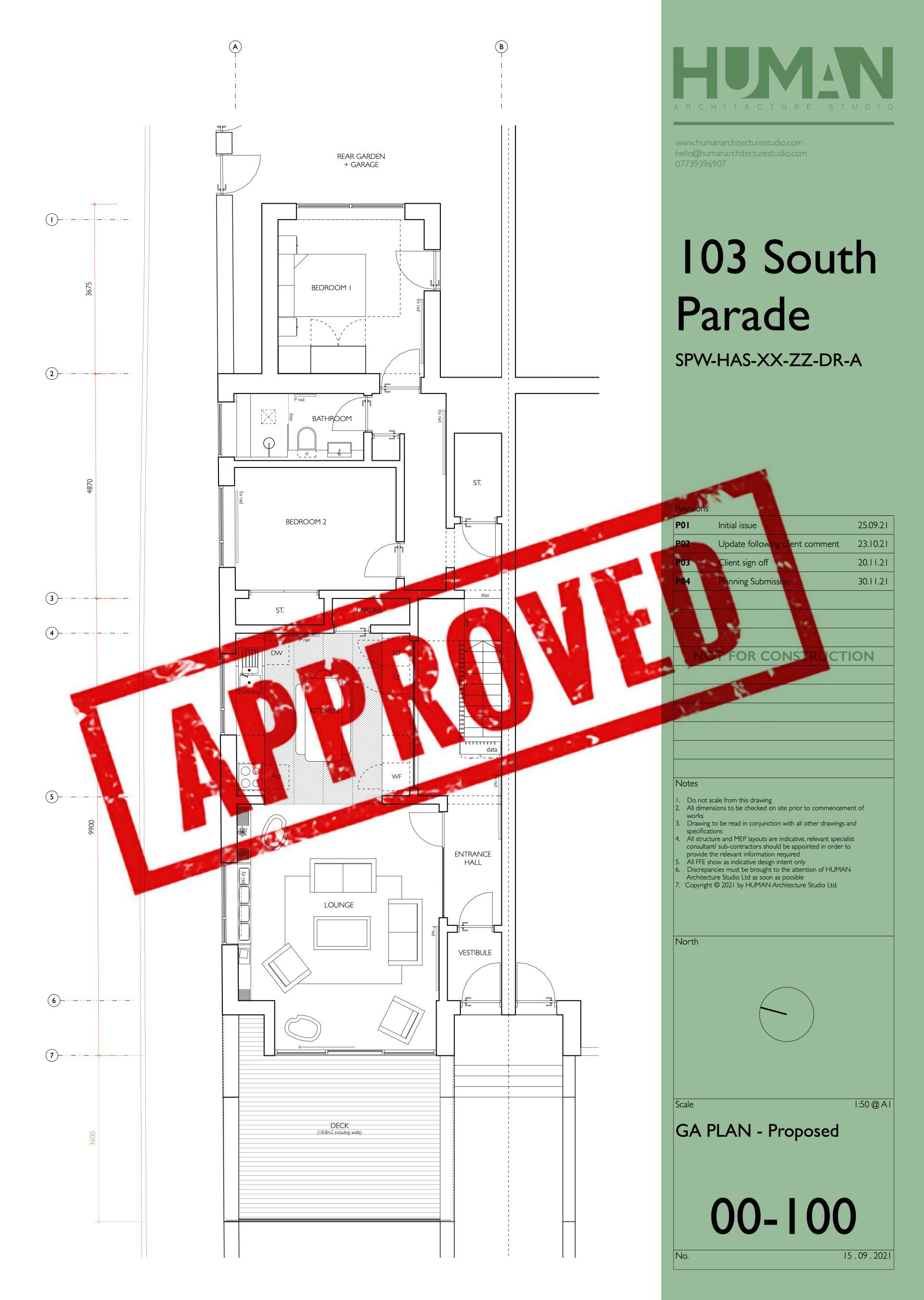Bespoke design package
“Ashley sought to understand how we wanted to use the space, provided options for us and managed our expectations too.”
Client testimonial: Mrs KS
HUMAN’s bespoke design service is structured around a series of Client-Architect workshops. These workshops are a key part of each design stage and involve talking about ideas, sketching out concepts, looking at precedent images, touching and feeling physical samples of materials, visiting showrooms and much more. Workshops are held at your property in order to explore ideas in situ however Ashley will also attend meetings with planners, building control inspectors, kitchen and bathroom designers, structural engineers and more to ensure that your design is kept on track.
HUMAN provide you with a full timeline including an estimate of how long each stage will take, a schedule of workshops and key dates for agreeing the design, signing off drawings, submission of planning and building regulations, tender deadlines, builder interviews, start on site dates, construction targets and much more. Below is a summary of each stage so that you can get familiar with the process and everything HUMAN offer prior to your initial consultation.
Feasibility + Concept Design
Time estimate: 4 weeks
This stage is to set your brief and budget, understand your existing property and develop some concept design ideas.
In summary, this stage involves:
Workshop 1: Brief + Ideas
Laser Measure survey
Existing CAD drawings
Concept design options
Sketch Plans
Sketch 3D images
Programme
Budget + cost breakdown
Project handbook
Concept design presentation
Finalised Design
Time Estimate: 8 weeks
This stage is an opportunity to refine all of our ideas from the Feasibility + Concept Design stage into one bespoke design including all of your favourite design elements. This includes:
Workshop 2: Finalise your design
3D model and fly through in real time
3D coloured internal and external views
Precedent images to aid material discussion
Workshop 3: A presentation + final
tweaks
CGI’s showing how your home will look
Detailed CAD plans
Detailed CAD elevations
Print outs and digital copies of all of the
information discussed
Planning
Time Estimate: 4 weeks
Following all our progress from stages one and two, we are now ready to submit your design for planning permission. HUMAN will update your final drawings and explain in detail to the local authority why we believe our proposed design should be approved. We will take care of the planing application process for you and will liaise with the assigned planning officer should they have any queries. In summary, this stage involves:
Ready drawings for planning
Complete planning forms
Submit planning application
Liaise with planning to answer any queries
Describe the benefits and advantages of this group of services.
Aftercare
We care about all of our customers and hope by the end of your project we will be firm friends! Ashley will visit your home after project completion to make sure you are happy with the end result. This is the time when we can raise a glass of bubbly to a successful build!
Clear fees
HUMAN are very clear about fees and I will talk you through all the costs involved in building your project. At no time will fees be 'hidden'. The majority of projects will require the below so please bear this in mind when thinking about your budget. I am more than happy to help you with this.
Project based fees
Structural Engineers fees
the services of a good Structural Engineer is vital to every project and is necessary for gaining building regulations approval. During our consultation I will provide guide prices and recommend structural engineers whom I have worked with in the past. Alternatively I am more than happy to work with your chosen specialist.
Survey fees
whist HUMAN carry out an initial site measure in order to ensure that our design workshops are as accurate and as realistic as possible it is recommended that a specialist measured survey is carried out. Accurate existing information will ensure that your proposed design ties seamlessly with your existing building and will help to avoid on site problems, delays and additional fees from your builder.
Planning & Building control
statutory fees are based on size and complexity of project again I can give you a good idea of these figures at our initial consultation. HUMAN provide cost estimations for both in order to assist you in budgeting your project.
Quantity surveyor fees
HUMAN require a Quantity Surveyor to be appointed on every bespoke project. This is in order to ensure that our designs are kept within your budget at all times. Your Quantity Surveyor will also be able to inform you should your builder be charging too much and will help you to negotiate a more realistic price. Ashley works closely with your Quantity Surveyor, sharing design options that may save you money whilst still delivering your desired project. In our experience a good Quantity Surveyor will save you money on your project.
Hourly
It is very rare that an hourly rate fee is required however should this service become necessary we will discuss this with you in advance. The current hourly rate for Architect/Director is £65.






