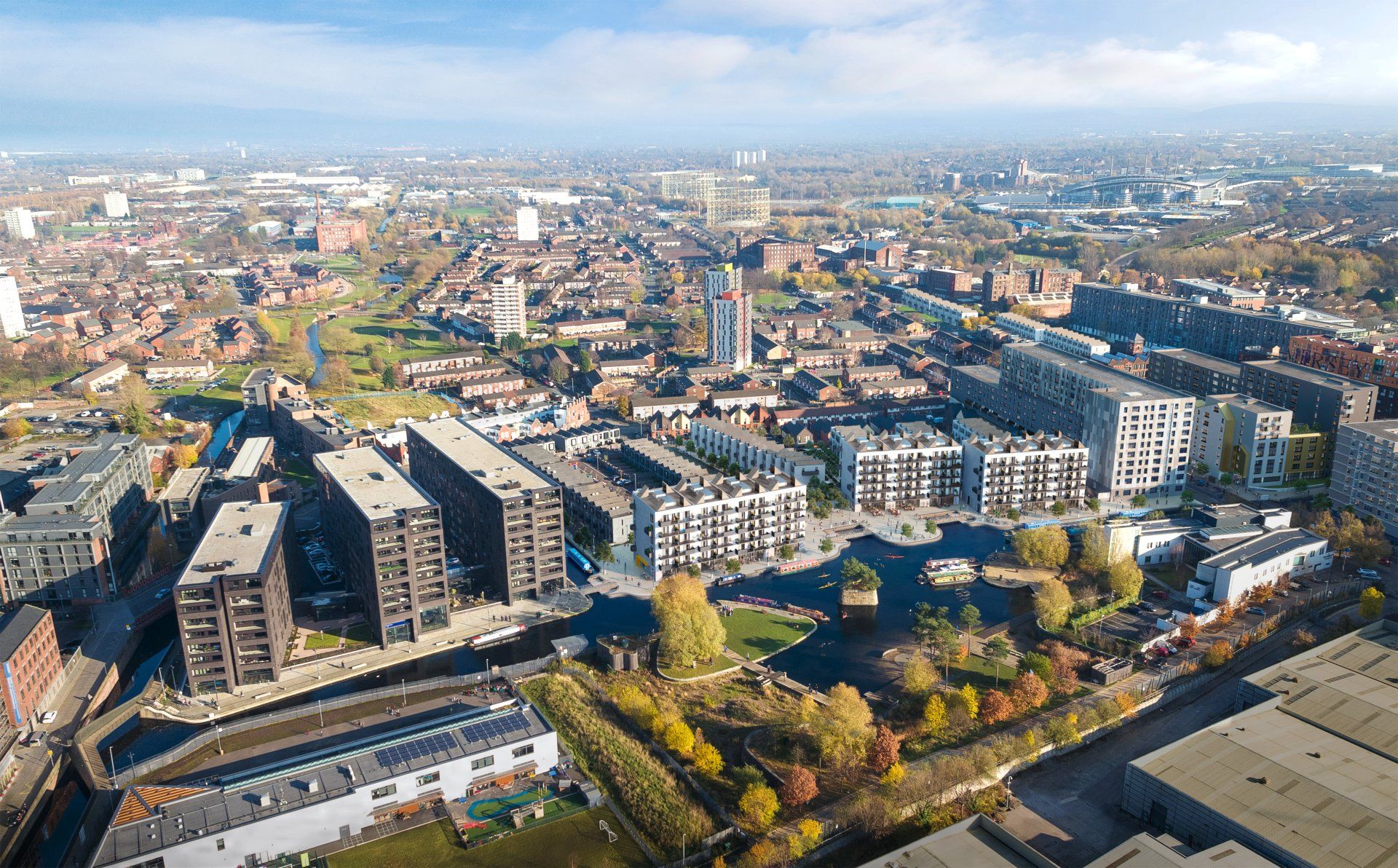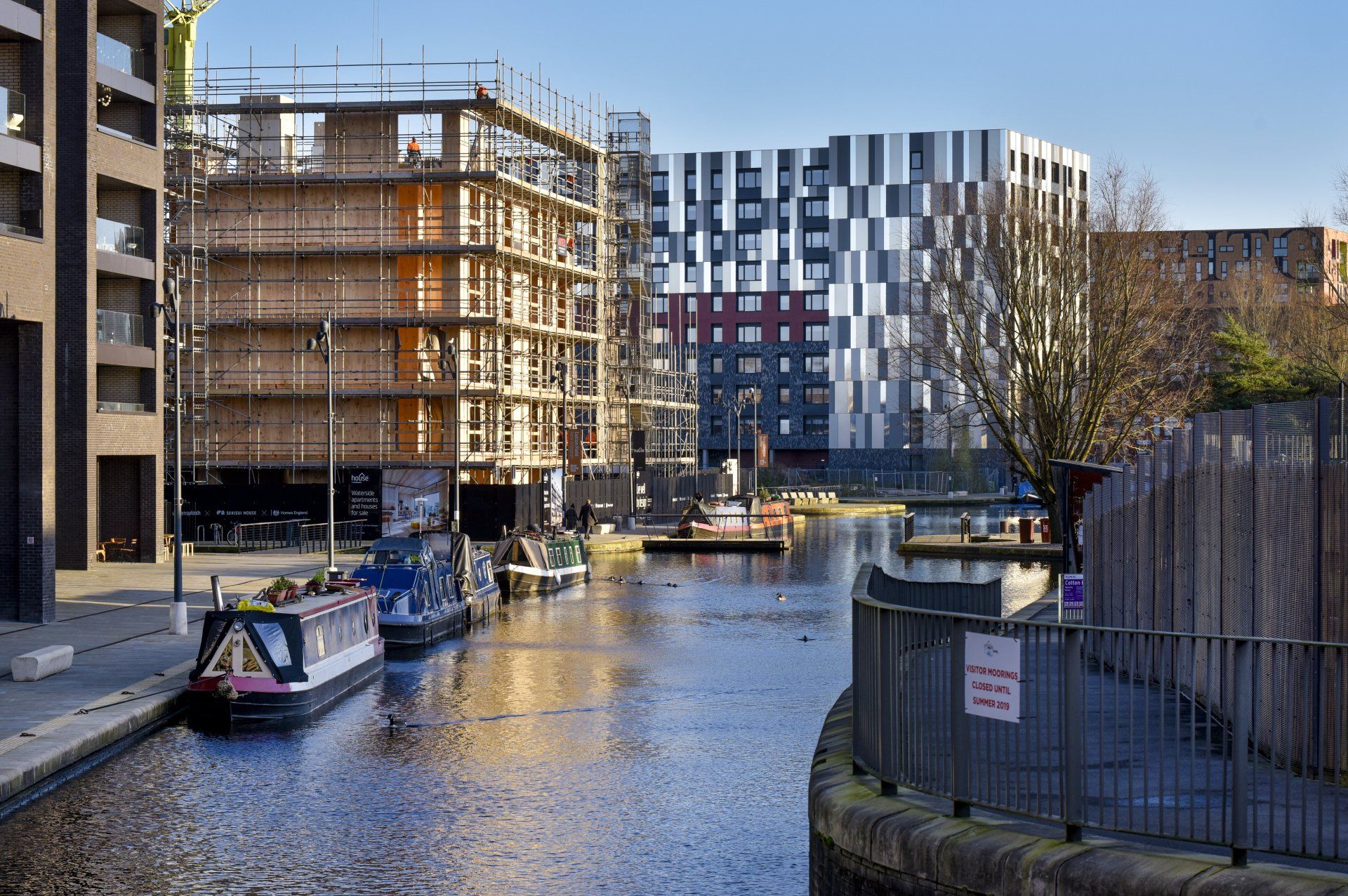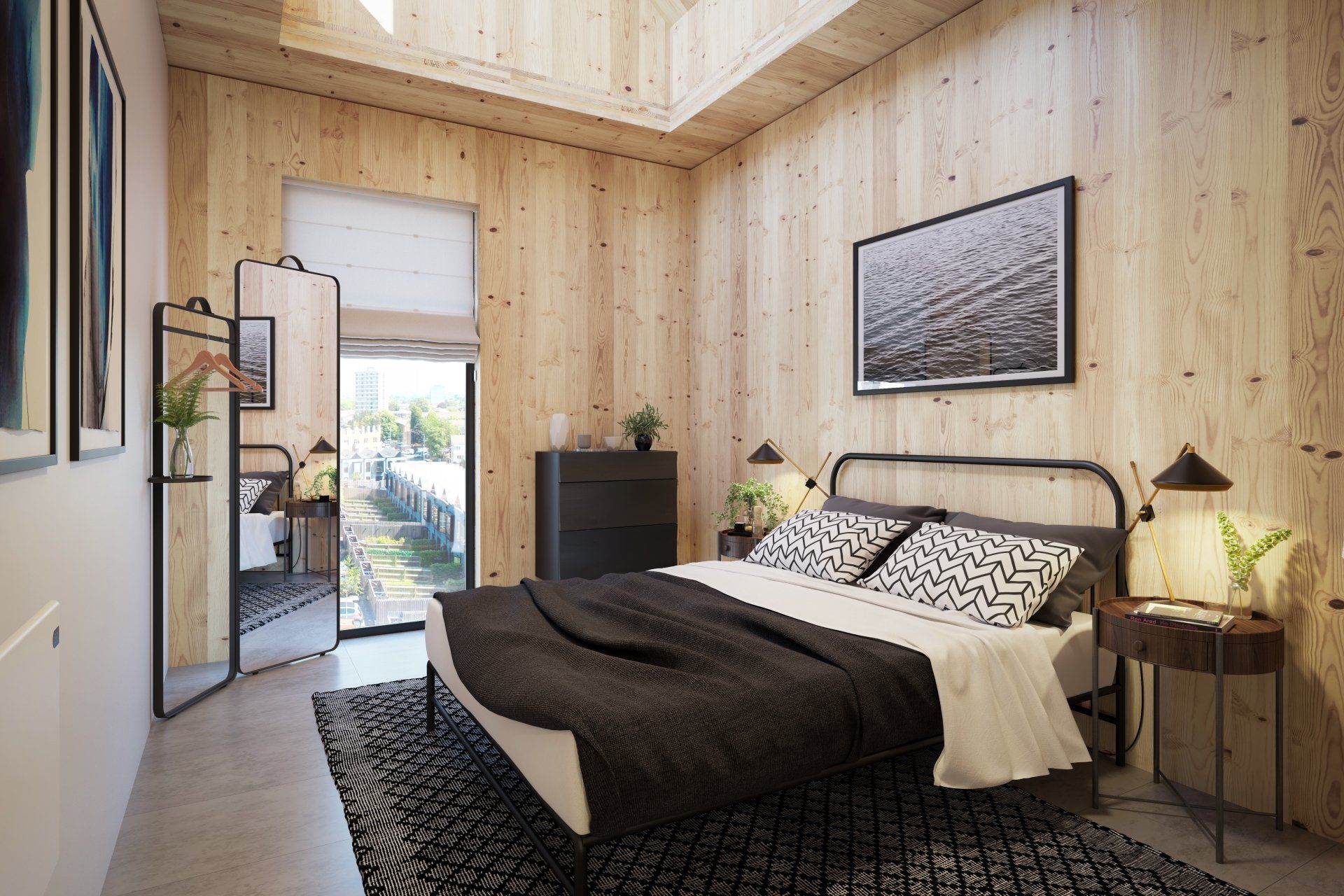Mansion House
“Mansion House balances innovation with tradition”
One of only a few large scale Cross Laminate Timber (CLT) buildings in the UK, the building is not only constructed using modern methods but is designed in a completely new and innovate way. Wave goodbye to the dark dingy corridors and monotonous boxy apartments of the high-rise and say hello to warm, tactile interiors, large windows, big balconies and heating controlled by your phone.
Each apartment has only one neighbour allowing occupants to feel the penthouse vibe, a design ideology originating in traditional tenement blocks. Tenement living was developed in the 1850’s as a balance between home ownership and economic living. The result was a small number of homes built one on top of the other, sharing an entrance and communal areas. Mansion House builds on this concept creating a sense of individual home ownership whilst also building small vertical neighbourhoods.
As delivery Architect on the scheme, Ashley managed the project in great detail from developing the construction drawings to witnessing the drilling of the first pile, delivery of the CLT panels from Bilbao in Spain, all the way through to the final screw. The project was the first of its kind delivered by shedkm architects and is Ashley’s greatest achievement to date.
all images © shedkm






